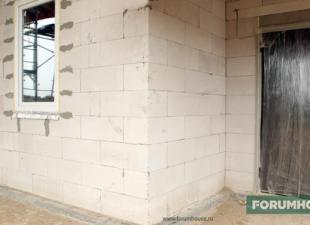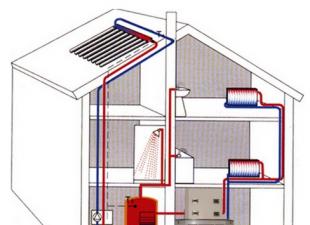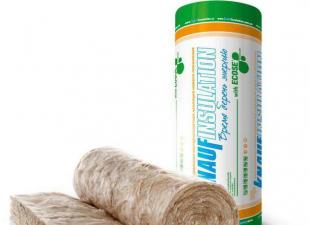The foundation on screw piles deserves increasing popularity in the construction of supporting foundations in problematic soils (heaving and deep-freezing soils; high groundwater level at the building site). Houses on screw piles can last for a long time, however, a distinctive feature of pile-type foundations is the reduced thermal insulation characteristics of the building being built.
To improve the thermal insulation of the pile foundation, it is necessary to equip the basement fence, which reliably isolates the space between the building and the soil.
Basement insulation: technology and methods of work
The open space between the soil surface and the grillage significantly worsens the technical characteristics of the premises on the first floor of the house on piles: there is a significant decrease in temperature in winter; cold air masses contribute to the occurrence of drafts and condensation on the structures of a residential building, increasing the cost of heating the building.
Plinth construction technology
According to the technology for performing work on the insulation of pile-screw foundations, first you need to build a basement, and then proceed with the insulation by any of the existing methods.
The device of the basement of a house built on a pile-screw foundation can be performed in certain ways:
- To begin with, it is necessary to lay the walls, covering the row of mounted screw piles, from the line of the existing blind area to the lower belt of the house piping.
- Arrange a pick-up (false base) on a frame basis with the execution of the outer cladding.
Basement masonry
 Red brick is most suitable for the basement belt
Red brick is most suitable for the basement belt For use only red ceramic brick, which is most resistant to high humidity.
The laying is carried out in half a brick, first you need to prepare the foundation, for which they dig a trench around the perimeter of the building of the following dimensions:
- Depth - 0.30 m.
- Width - 0.250 m.
The bottom of the trench is carefully leveled, the excavation is filled with coarse sand to a height of about 0.10 m, after which the sand mixture is compacted with periodic moistening. A narrow reinforcing cage (mesh) of longitudinal and transverse rods is laid on a carefully compacted base, after which the structure is poured with a concrete mixture.
It is important to finish the concrete work in 1 day, which will ensure the strength of the structure without the formation of rough joints.
After complete hardening of the concrete solution and a set of sufficient strength, proceed to the construction of brick walls.
Zabirka: we build correctly

The pick-up on the pile-screw foundation is arranged as follows: first, metal rods are welded to the pile heads, which will be guides for fastening the panels. The next stage of work is the welding of the vertical strips of the pick-up frame. Then, the foundation cladding shields are attached to the planks. It is very important to ensure that the lower edge of the cladding boards does not come into contact with the ground surface. Coarse sand is poured under the lower edge, while a slope from the house is provided to drain rain and snow water.
The foundation of a house on piles should be protected by laying rolled waterproofing along the intake, while the protective rolled carpet, when glued, should have a lower outlet, which is inserted into the sand bed, and then closed with a paved blind area.
Ways
Houses on screw piles necessarily require reliable insulation of the foundation. To ensure a comfortable microclimate inside the building on screw piles, it is necessary to perform a number of technological operations that improve the heat-saving characteristics of the pile-screw foundation.
Insulation of a pile foundation from screw piles can be performed in the following ways:
- Basement thermal protection device along the outer perimeter of the building.
- Internal insulation of the basement of the building on the foundation of screw piles around the perimeter.
- Insulation of floor structures on the first floor.
Basement external insulation technology
 Penoplex for external basement insulation
Penoplex for external basement insulation If it is necessary to insulate the base from the outside, proceed as follows:
External brick walls are leveled, treated with a deep penetration primer for better adhesion to the insulation.
For insulation, plate materials are used, the best of which are polystyrene foam and foam plastic. Penoplex, unlike conventional expanded polystyrene, has increased technical characteristics for resistance to excessive moisture. The material is characterized by low flammability, does not deteriorate from low temperatures in winter, does not cause allergies and other diseases, and provides high rates of heat conservation.
The slab insulation is reinforced with a special adhesive. The joints between the individual plates are sealed with special care with mounting foam.
If the smallest gaps and cracks remain between the plates, this will contribute to the penetration of moisture into the structures, causing condensation, rotting and mold development.
The reinforcing mesh is strengthened along the laid out layer of slabs, the plinth is plastered, after which the finishing is carried out in any way that will match the style of finishing the exterior facade of the building.
Basement internal insulation technology
 Expanded clay - material for internal insulation
Expanded clay - material for internal insulation The basement of a pile-screw foundation can be insulated from the inside, for which the following technology is used:
Brick walls are insulated from the inside in the same way as outside, only they do without finishing the plinth of the pile-screw foundation base. Insulation is considered complete after laying the metal mesh over the insulation layer. It is very important to lay a protective layer from the inside of the basement, which is poured to the base. The basement of a pile-screw foundation can be insulated with sand or expanded clay, in which case expanded clay is a more reliable insulation for the basement of a pile-screw foundation.
Insulation of floors on the first floor
It is possible to insulate the floors of the first floor in a house with a foundation of screw piles by installing several layers of waterproofing and insulation using the following technology: cranial bars are laid on both sides of the lag, along which a draft floor of boards is laid. Wooden products should be treated with an antiseptic. A layer of waterproofing, vapor barrier, insulation is laid on the subfloor, another protective layer is sound insulation and a finishing floor made of boards. On top of the boards, it is allowed to arrange a finish coating of finishing materials for the floor. Insulation of floors on the first floor is considered the most reliable type of insulation for buildings on pile foundations made of screw piles. Watch the video on what mistakes to avoid when insulating the floor.
In conclusion, I would like to note one nuance in the implementation of the insulation of the foundation belt from piles - in the basement it is necessary to provide holes in opposite walls to ventilate the basement floor.
This is necessary to prevent the accumulation of vapors and condensate in the basement. Natural will reduce the risk of premature corrosion of piles and other metal structures, as well as reduce the risk of mold and mildew, which greatly damage wood flooring.
 budivel.ru About the insulation and heating of the house.
budivel.ru About the insulation and heating of the house.


