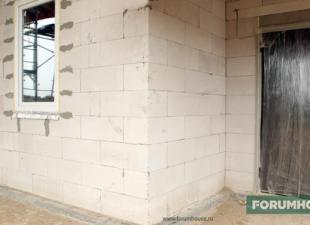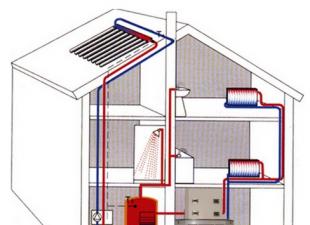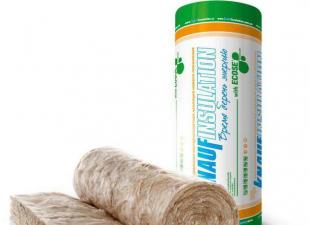Every day, with every mastered cycle, the house built according to the project with FORUMHOUSE is getting closer to becoming a dream come true for one of the families of our craftsmen. You can follow each stage of the work, and at the moment the building envelope is already being insulated with mineral wool. This article will reveal all aspects of the process, not only using the example of our house, but also the technology itself as a whole. Professionals reveal their secrets in the format of a master class for everyone:
- Why is it necessary to insulate the walls?
- What determines the choice of insulation.
- Technology of insulation of enclosing structures with stone wool.
Why is insulation necessary?
Aerated concrete has a porous structure, due to which it is characterized by low thermal conductivity - for a dry structural block, this coefficient varies between 0.096-0.14 W / (m ° C), depending on the density. However, in masonry, even with a minimum joint thickness on glue, the thermal conductivity of aerated concrete increases.

This happens due to an increase in humidity, and due to armored belts and jumpers, and due to a variety of metal fasteners.
If, in accordance with SNiP, we use the method of temperature fields, then, taking into account the derived coefficient (0.7), the thermal resistance of a wall of standard thickness will be less than that laid down in the standards.
We get: 3.65 0.7 = 2.55 m² °C / W, against the required 3.13 m² °C / W (for Moscow and the region). That is, in a house built of aerated concrete blocks with a thickness of 375 mm, the walls without additional insulation will actively release heat, which will lead to an increase in heating costs. Therefore, in order to get an energy-efficient aerated concrete house, which is one of the main tasks for private owners in the context of a constant increase in energy tariffs, it will be necessary to create a thermal circuit around the entire perimeter, and not just a protective and decorative finish. The most effective is the external insulation of facades.


Polina Nosova Leading technical specialist of TechnoNIKOL company
External insulation is preferable due to several factors:
- preservation of the usable area of the house;
- protection of walls from temperature fluctuations;
- increase in the service life of supporting structures by shifting the dew point (the zone of probable condensation) into the thermal circuit.
Why is it preferable for aerated concrete blocks
The modern market of thermal insulation materials pleases with an abundance of proposals for any design and wallet, another thing is that not every heater will be effective in relation to an aerated concrete base. The main principle of creating multilayer building envelopes is to increase the vapor permeability of each subsequent layer, starting from the inside. Despite the fact that the debate about the "breathing" of the walls does not subside, steam is one of the products of our life, and a certain part of it is removed through the walls. For the insulation of aerated concrete, which is characterized by high vapor permeability, materials with even greater "throughput" are shown, and mineral wool meets this criterion.

Two types of facade systems are most in demand - a "wet" facade with a thin-layer finishing plaster and a hinged ventilated facade. In the first case, steam will be removed from the walls into the insulation, and from it through a few millimeters of the reinforcing and plaster layer. In the second, steam will be drawn out through a ventilation gap of several centimeters between the insulation and the facing screen.
High-strength boards are used for plastering, and light boards with low compressibility are used in the ventilated facade.

But if thin-layer plasters can be applied to other substrates, then in ventilated facade systems, fire safety standards allow the use of exclusively non-combustible heat insulators, and the NG group is only for mineral wool.

Polina Nosova
The fire safety of a house can be increased by using non-combustible thermal insulation - the melting point of stone fiber is more than 1000⁰С. In case of a fire in a private house, such heat is achieved a couple of hours after the fire, this time is enough to save both the household and valuable property. It is important that even melting is not accompanied by the release of toxic gases and increased smoke formation.
Technology of insulation of enclosing structures with stone wool
The ventilated facade system with siding cladding is one of the most popular among private owners, as it allows you to level out all the errors of the base, and is also available in terms of self-execution. If, over time, under the action of heaving forces or for other reasons, cracks form on the masonry, the hinged cladding screen will not suffer. And given the fragility of aerated concrete and its exactingness in the strictest observance of technology, many self-builders prefer facing as a more durable finish layer. Warming of aerated concrete walls with stone wool for finishing with siding or other facing material is carried out in several stages.
Training
When insulating during the reconstruction of an already operated building, all functional and decorative elements are removed from the walls, the surface is cleaned of dirt, and primed if necessary. If there is doubt about the bearing capacity, the base is checked by tapping with a hammer. Strong irregularities must be removed (protrusions) or repaired (hollows). When insulating during the construction process, the remains of the solution are removed from the walls. If there was heavy precipitation before work, it is necessary to allow the box to dry.

Marking
Before mounting the crate, using a level or level, markings are applied to the wall, along which the frame elements will be attached. The distance between the vertical beam of the crate depends on the dimensions of the insulation.

Polina Nosova
In order for the slab to become loose, without the formation of cracks and without deformation, and fit snugly against the wall, the vertical axes are marked at a distance of 10-20 mm less than the width of the insulation (length, when laid horizontally). If the width is 600 mm, the distance in the clearance (between the inner edges of the beam) should be 580 or 590 mm.
Installation of vertical racks
Since the complete absence of heat leakage through the cold bridges guarantees only two-layer insulation with overlapping joints, first a vertical crate is assembled on the wall according to the marking. The thickness of the beam must correspond to the thickness of the slab, usually it is a beam of 50 × 50 mm. Racks are fixed to aerated concrete with special fasteners, since ordinary dowel-nails or self-tapping screws used on other bases are not suitable for lightweight cellular concrete.

Laying slabs in a vertical frame
The thickness of the layers is selected on the basis of a heat engineering calculation; for most regions, a total thickness of thermal insulation of 100-150 mm is sufficient. The absence of shrinkage and the high elasticity of the plates make it possible to simplify the technology and install mineral wool without additional fixation, laying it between the beams. If necessary, the plates are cut with a knife or hand saw with fine teeth. If during the assembly of the crate it was not possible to maintain the required distance, large gaps can be filled with a segment of the slab.
Installation of horizontal racks
After laying the first layer, markings are applied under the horizontal frame, also using a level or level.
The distance between the posts also depends on the dimensions of the slab, minus the seal, the dimensions of the beam are selected to match the thickness of the slab.
The location of the second row of timber is made horizontal due to the fact that the further frame for facing material will be attached to it in a vertical arrangement with a step of 400 mm for siding.

Laying slabs in a horizontal frame
Thermal insulation slabs are laid at a distance, with offset seams, which allows you to completely get rid of cold bridges, even taking into account the use of metal fasteners when installing vertical racks.

protective layer
To protect the insulation from atmospheric influences and the unimpeded removal of condensate, a vapor-permeable, moisture-windproof membrane is laid over the thermal circuit.

Despite the prevailing opinion that the feasibility of insulation is doubtful, since the costs will significantly exceed the possible savings on energy carriers even in the long term, heat calculations and practice prove the opposite. Aerated concrete house, insulated with stone wool, is not only comfortable, but also economical living.
 budivel.ru About the insulation and heating of the house.
budivel.ru About the insulation and heating of the house.


